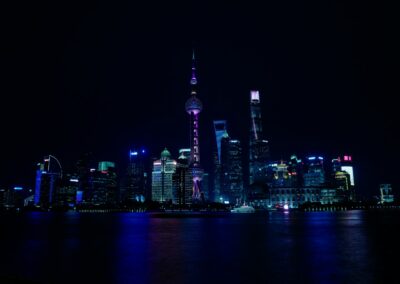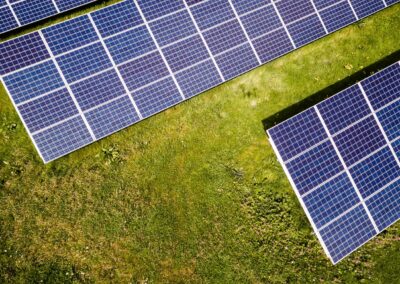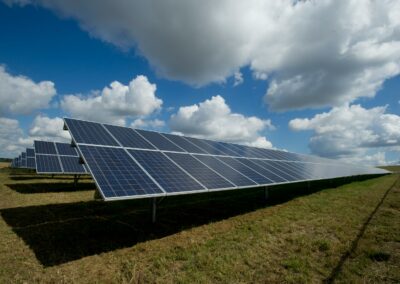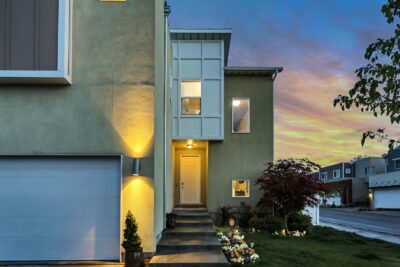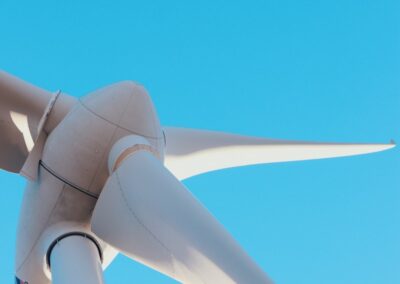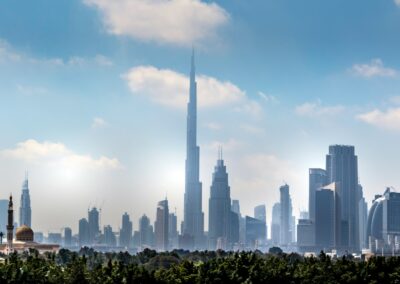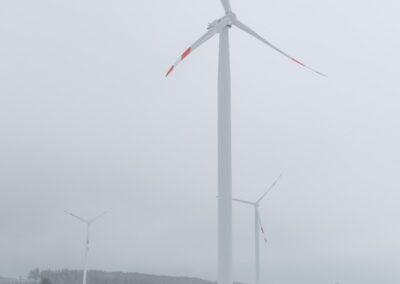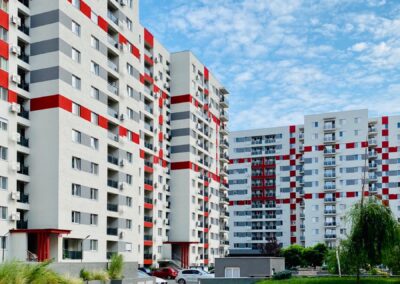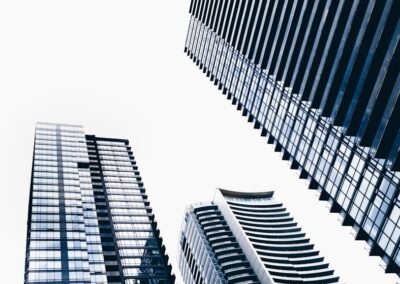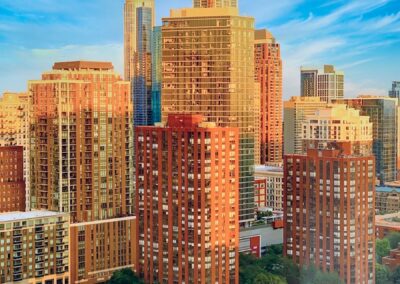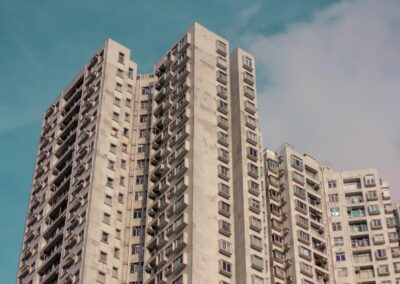Enhancing Energy Efficiency and Indoor Comfort
Understanding Passive Design Strategies in High-Rise Buildings
The integration of passive design strategies in high-rise buildings is becoming increasingly essential in modern architecture, particularly in regions like Saudi Arabia and the UAE. These strategies focus on utilizing natural elements to enhance energy efficiency and indoor comfort, reducing the reliance on mechanical systems for heating, cooling, and lighting. By optimizing the building’s orientation, materials, and design features, passive design strategies can significantly lower energy consumption and contribute to sustainable urban development.
In Saudi Arabia, where urbanization is rapidly expanding, passive design strategies align with Vision 2030’s goals of sustainability and economic diversification. High-rise buildings in Riyadh, for instance, can benefit from passive solar design principles that maximize natural light and heat during the winter while minimizing heat gain during the summer. This approach not only reduces energy costs but also creates a more comfortable indoor environment for occupants.
Dubai, known for its iconic skyline and innovative architecture, is also embracing passive design strategies to enhance the sustainability of its skyscrapers. The use of advanced materials and design techniques, such as high-performance glazing and shading devices, helps to manage solar heat gain and glare, improving indoor comfort and reducing the need for artificial cooling. By integrating these principles, Dubai aims to set new standards for energy-efficient high-rise buildings, contributing to its vision of becoming a global leader in sustainable urban development.
Key Architectural Principles Behind Passive Design Strategies
Several key architectural principles underpin the effectiveness of passive design strategies in high-rise buildings. One of the most important is building orientation. By strategically positioning a building to take advantage of natural sunlight and prevailing winds, architects can optimize natural lighting and ventilation. In Riyadh, for example, orienting high-rise buildings to minimize direct sun exposure during the hottest parts of the day can significantly reduce cooling loads and enhance indoor comfort.
Another critical principle is the use of thermal mass. Materials with high thermal mass, such as concrete and brick, can absorb and store heat during the day and release it slowly at night, helping to regulate indoor temperatures. In Dubai, incorporating thermal mass into high-rise buildings can reduce temperature fluctuations and maintain a stable indoor climate, thereby reducing the reliance on HVAC systems and lowering energy consumption.
Natural ventilation is also a key component of passive design strategies. By designing buildings to facilitate cross-ventilation, architects can harness natural airflow to cool indoor spaces and improve air quality. In Saudi Arabia, high-rise buildings can incorporate features such as operable windows, atriums, and ventilation shafts to enhance natural ventilation. This approach not only reduces the need for mechanical cooling but also promotes a healthier indoor environment.
Improving Indoor Comfort Through Passive Design
The implementation of passive design strategies in high-rise buildings offers numerous benefits for improving indoor comfort. One of the primary advantages is enhanced thermal comfort. By optimizing the building’s orientation, materials, and ventilation, passive design strategies help maintain a stable indoor temperature, reducing the need for artificial heating and cooling. In Riyadh, where temperatures can fluctuate significantly, this approach ensures a more consistent and comfortable indoor environment for occupants.
Daylighting is another significant benefit of passive design strategies. By maximizing natural light through strategic building orientation and the use of high-performance glazing, architects can reduce the need for artificial lighting, lowering energy consumption and creating a more pleasant indoor environment. In Dubai, the use of daylighting techniques in high-rise buildings enhances indoor comfort by providing ample natural light, reducing glare, and minimizing the reliance on electric lighting.
Acoustic comfort is also improved through passive design strategies. By incorporating sound-absorbing materials and designing spaces to minimize noise transmission, architects can create quieter and more comfortable indoor environments. In high-rise buildings, where noise from external sources and adjacent units can be a concern, passive design strategies help to enhance acoustic comfort, contributing to a better overall living and working environment.
Conclusion
The key architectural principles behind passive design strategies in high-rise buildings are essential for enhancing energy efficiency and indoor comfort. By focusing on building orientation, thermal mass, and natural ventilation, these strategies reduce the reliance on mechanical systems and promote sustainable urban development. In regions like Saudi Arabia and the UAE, embracing passive design principles in high-rise buildings aligns with broader goals of sustainability and economic diversification, setting new standards for modern, energy-efficient architecture.
#PassiveDesignStrategiesInHighRiseBuildings #EnergyEfficientArchitecture #SustainableBuildingDesign #RiyadhHighRiseDevelopment #DubaiSkyscrapers #SaudiArabiaGreenBuildings #UAESustainableArchitecture #AIInArchitecture #ModernConstructionTechnology #BusinessSuccessInRealEstate #LeadershipInSustainableDesign #ProjectManagementInConstruction


